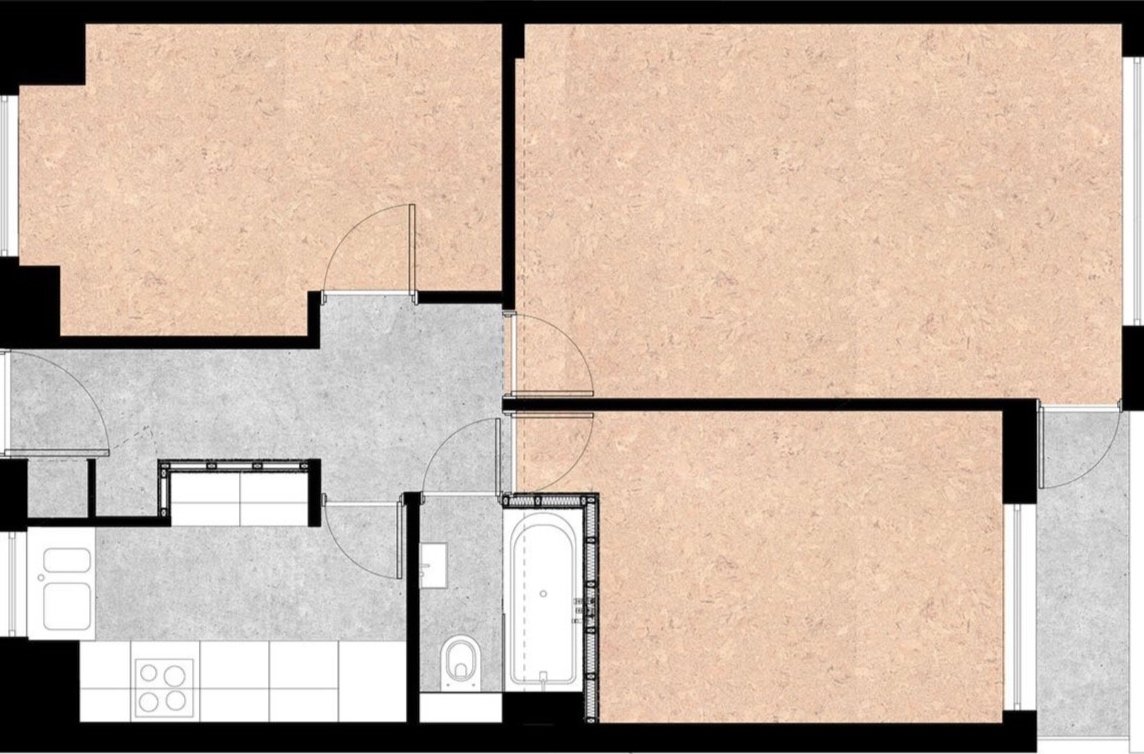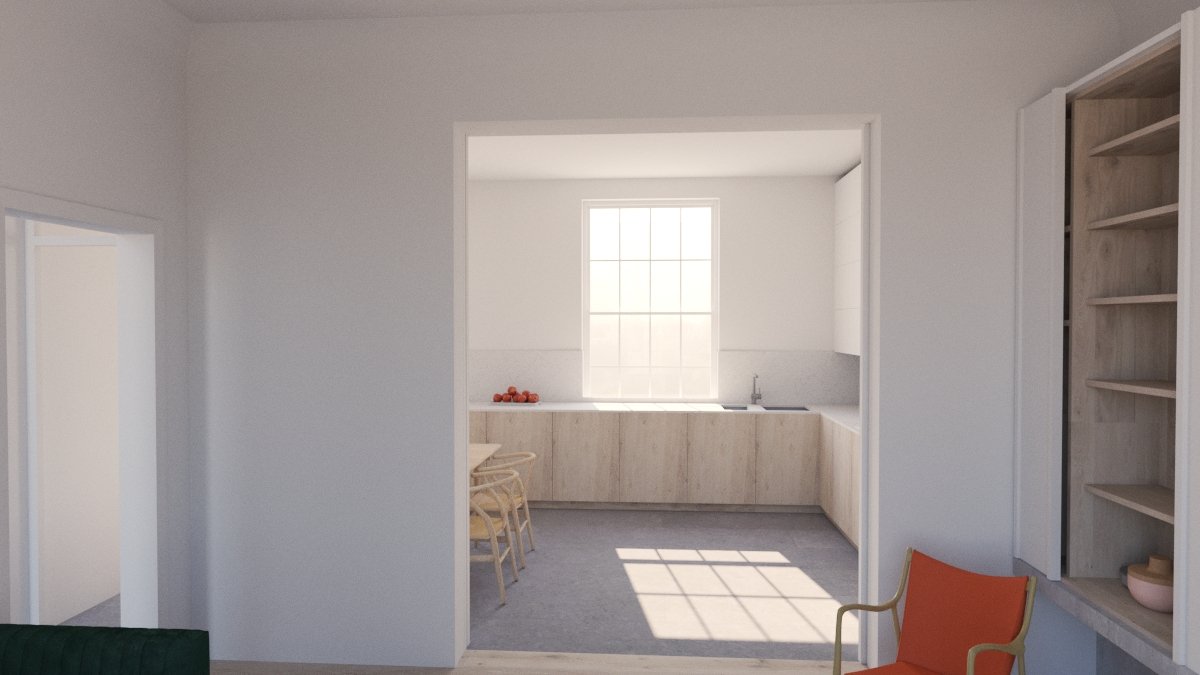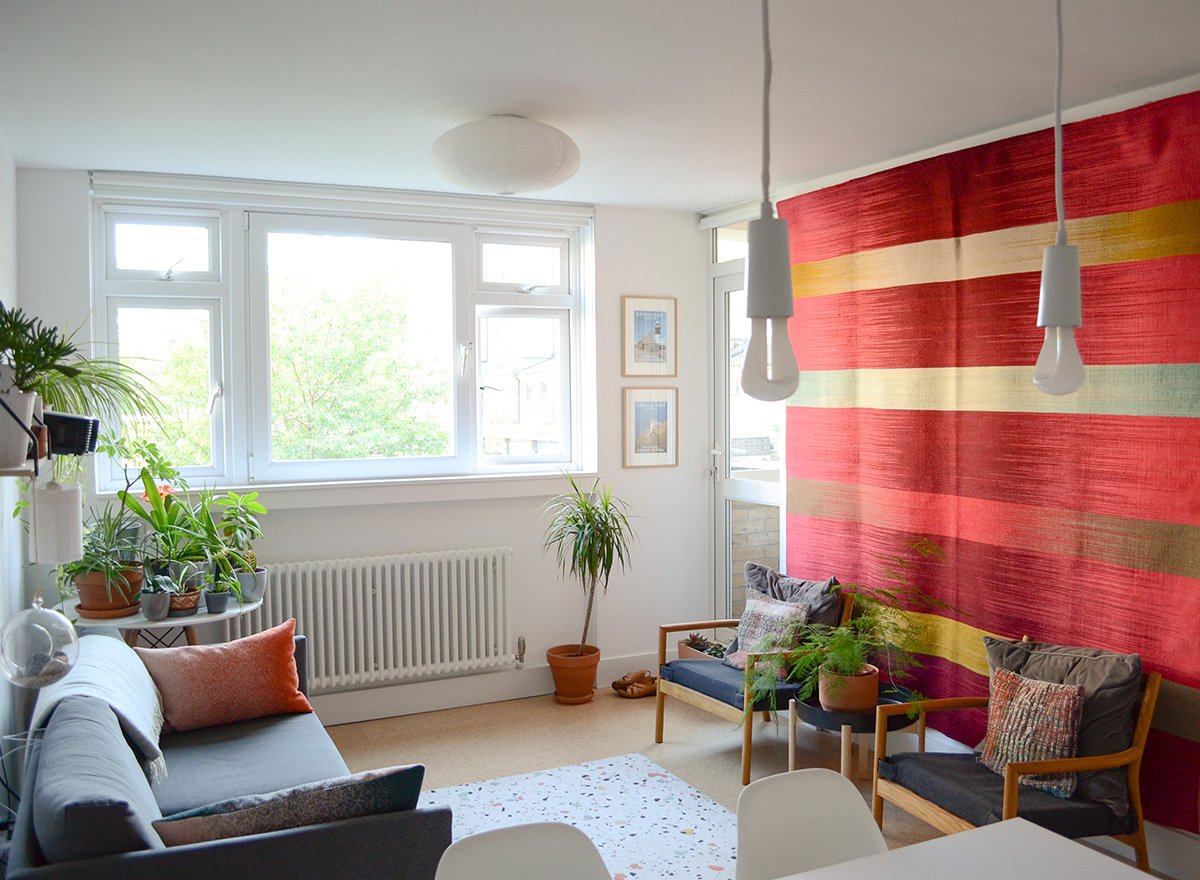Alterations to a council leasehold property
WDP have now worked on alterations to a variety of leasehold properties in London where the local council is the leaseholder. Depending on the era of the building, the type of property and the terms of the lease, it is possible to make some fairly significant changes to these flats and houses, but it is important to gain the necessary consents in advance and to follow the application process set out by the council freeholder.
Below is a brief summary of what to consider before embarking on a project like this.
What type of works need permission?
Depending on the terms of the lease and which borough you are in, some surprisingly minor works can require you to apply for the permission of the council freeholder before commencing work. For example, in Islington, the advice is to apply for permission before ‘redecoration or refurbishment’. It is much easier to check if permission is required before starting work.
Isometric drawings of demolition and proposed changes to a leasehold flat on Whitecross Street in Islington
How much can I change?
Again this will depend on the terms of the lease and the particular council that is the freeholder. Summarised below are the types of works by difficulty of gaining freeholder permission:
Easy
• Redecorating (e.g. painting, replacing bathroom tiling or flooring finishes)
• Replacing a kitchen or bathroom suite in the same location
• Changing garden landscaping/fencing
• Electrical works
Moderate
• Adding or removing non structural partitions (e.g. to make an open plan space). Note you may be asked for a letter from a structural engineer confirming that the proposed work is non structural in nature.
• Making changes to the drainage system as a result of relocating the kitchen or bathroom
• Moving/ relocating kitchen or bathroom
• Changes to fire doors (e.g. required as result of reorganising layout and moving kitchen)
Difficult
• Structural works (such as removing part of a load bearing wall and installing a new beam over the opening)
• Adding a new window or door opening or increasing the size of existing opening (some leases/councils may not permit this)
• Adding an extension to the property
Extended timescale
Gaining the consent of the freeholder is an additional application process to be factored in alongside getting planning permission and/or building control approval. Our experience of working with the local authority as freeholder is that there is usually a fairly demanding set of requirements from them, and unfortunately that the process can often be quite slow.
Plan of a redesigned leasehold flat in Islington showing cork/ concrete flooring
Avoid starting work without consent
Even if the works seem relatively minor, it is strongly advised that you do not start work without having acquired the consent you require. We have been brought in to help on a project that was started without consent (once it had come to the council’s attention) and this created a rather adversarial dynamic between the client and the council. In leasehold properties of this type, surprisingly minor changes may require consent.
Image showing proposed changes to a leasehold flat in Hackney
The process and requirements
This will vary depending on the local authority but below is a general summary:
• Check lease details and the details of the freeholder’s application process. This should set out what information they will require before providing consent.
• Draw up a set of plans of the existing and proposed design, appointing an Architect to do this, if required.
• Appoint a Structural Engineer if there are any structural changes proposed. The Structural Engineer’s drawings are likely to be a requirement of the freeholder.
• Submit a planning application (if the works require planning, the freeholder will usually require Planning Permission to have been granted before giving consent. Sometimes the freeholder has even asked for a letter from the Planning department confirming that the works do not require planning permission!)
• Building Control Full Plans approval (if required)
• Freeholder alterations application (forms and drawings)
• The council will usually send a leasehold surveyor to then visit the property, review the proposals and decide if the permission can be granted, or if further information or changes are needed.
After permissions are in place and once the works begin on site, it is important to be aware of:
• Any conditions of the permission to be fulfilled.
• Permitted Working hours and minimising disruption to neighbours
• A post works survey/inspection and sign off will usually be required by the leasehold surveyor
• You may need to make a follow up application to change the leasehold plan to match the new property layout, if changed. It is important to do this so that when you sell the property the leasehold plan matches the new layout of the flat. This forms an important part of the lease.
Refurbished leasehold flat in Islington. Islington Council was the freeholder.




