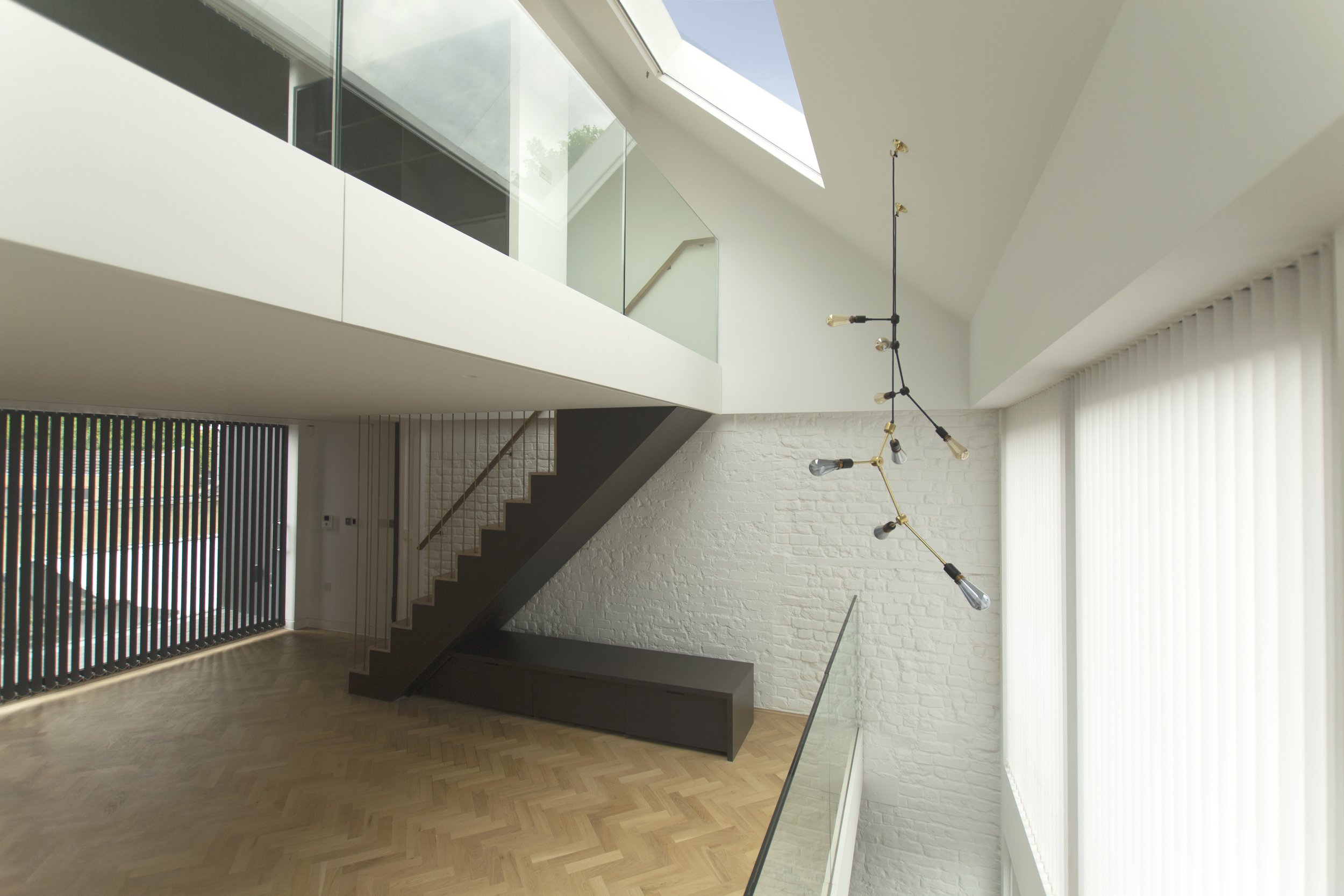
This project was for further works to a house refurbished by a previous client. The existing low ceilinged, damp cellar has been extended and refurbished to add further usable space to the home. The distinctive material palette and character of the existing property was used to inform the look and feel of the new basement spaces. Daylight is brought in through a new walk on glass panel at ground floor level. The work had to be done carefully to protect the existing home, a particular challenge being to remove sections of the polished concrete floor and repairing the existing under floor heating system.
A general refurbishment was carried out to the rest of the property. The upper floors of the building are characterised by the rear roof terraces and series of floor voids that link the interior spaces to dramatic effect.
